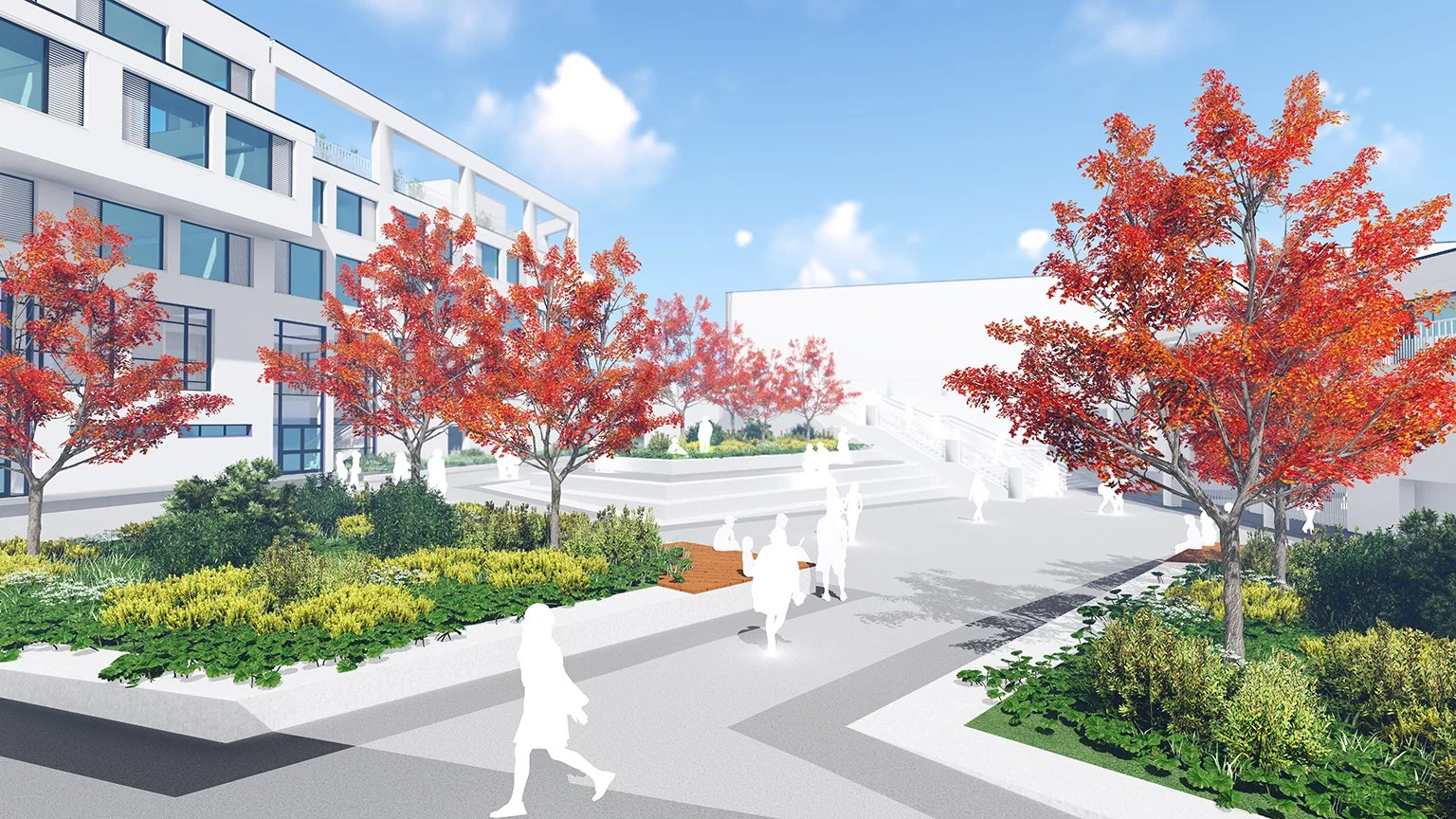
Alkerden Academy
Alkerden Academy will be one of the most important sites in Ebbsfleet and we are extremely proud to have been part of the team working on it.
Services: Landscape Architecture
Location: Ebbsfleet Garden City, Kent
Date: 2018 to present
Client: Academy Consulting
Deliverables: RIBA stage 2-5, Landscape masterplan and design, 3D, BIM, Consultation, tender and construction drawings
A hub for education
The campus will eventually offer more than 2,200 places to nursery, primary and secondary school pupils, as well as serve as a key community sports facility. The combined schools and associated facilities will occupy an 11.1 hectare site, making it one of the largest educational facilities ever to be built in Kent.
The plans have been prepared following consultation with the school operator Aletheia Trust, The Ebbsfleet Development Corporation, Kent Highway Authority and public consultation. Alongside these stakeholders we have challenged traditional approaches to vehicular access and parking to create an environment that is free from cars during the operation of the school, encourages people to walk and cycle to school and gives pupils the free run of the school grounds and sports pitches at break times.
Challenges & Inspirations
The landscape falls in level across the site which has provided many challenges but resulted in a cascading series of terraces and split levels, taking inspiration from the quarry landscape. There is a central school courtyard, a sunken MUGA, 4 roof garden classrooms, a primary school playground, sports pitches, running track. The campus is held together by a direct walkway that runs through the site, creating a wide thoroughfare and connections to the surrounding entrances.
Next stages
We received reserved matters permission (unanimously at committee) in January 2021 and have been busy detailing up the scheme for construction which will be completed in 2023.
Project Team
-

Joe Gerrard
DIRECTOR
-

Alex Agnew
ASSOCIATE LANDSCAPE ARCHITECT
-

Nathan Beirne
LANDSCAPE ARCHITECT


