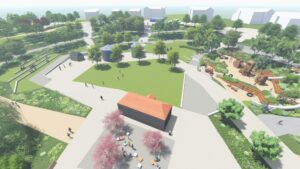Introduction
Define have been designing a terraced park in Alkerden, the central village in the Eastern Quarry in Ebbsfleet. The design is inspired by Alkerden Barn (formerly manor house!) which is the central building within an historic farm setting.
The proposals seek to restore the old building into a local community asset. In doing this, a new cluster of small contemporary buildings will be developed that provide a variety of dynamic pop up uses suitable for a park. The park will continue to have an agricultural identity and utilising food production will be central to this. There will be dedicated allotments, community orchards and growing areas, a community event space and a wildlife pond. Many of these elements have been chosen by the surrounding community through community engagement










