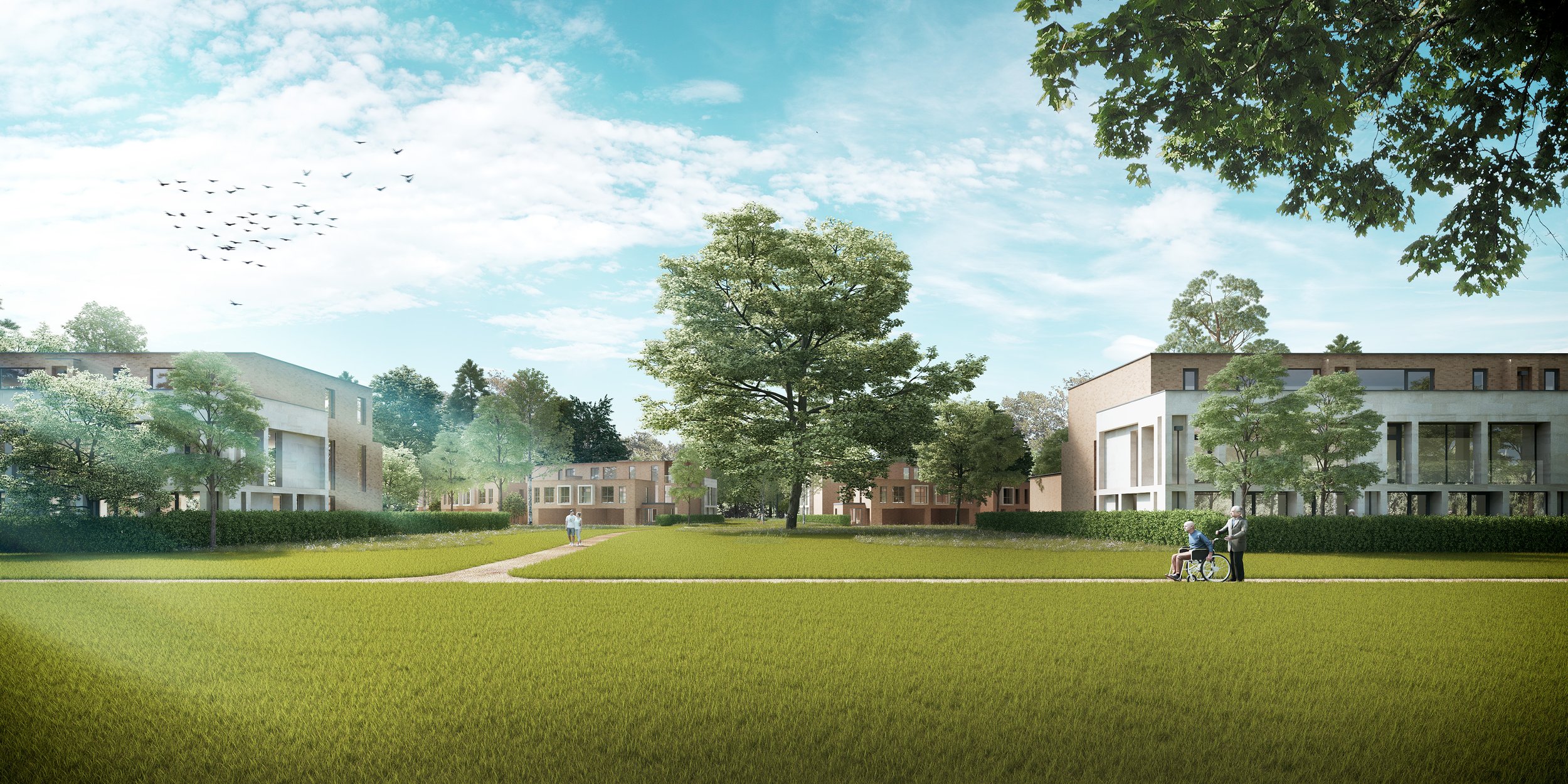
The Elms
Extra care development that allows future residents to benefit from the inherent therapeutic and well-being virtues of living next to attractive trees and open space.
Services: Urban Design
Location: Thame
Date: February 2020
Client: Rectory Homes
Deliverables: Design & Access Statement, Heritage Analysis, Later Living
Thame is over 1,000 years old and today has over 200 Listed Buidlings; it may have had many more if the town had not been the focus for conflict during the 15th Century Civil War with relentless battles and fighting in the streets. Thame’s position on the Aylesbury-Oxford road and its importance as a market brought a Parliamentary garrison to the town in 1643 as part of their plan for controlling Oxford. Thame’s subsequent history has been less turbulent, and it prospered from both agriculture and various trades from the 16th century onwards.
The Elms, positioned at the eastern end of the High Street, is a fine example of an early-19th century Grade II Listed home constructed in a late classical style and housed numerous local agricultural landowner families before the original estate was subdivided; the original grounds and neighbouring barn become two separate plots in the 20th Century.
The grounds to the Elms were the focus for Define’s proposals for an extra care development set amongst imposing mature trees and forging a relationship between the existing Listed Building and the striking new architecture of the proposed development. The over-arching vision for the site was to create an attractive, high quality proposal that respected entirely the history of the site and would celebrate the informal arboretum-style parkland associated with the grounds in a way that could be enjoyed by both the general public and future residents of the site.
Designed in the right way, use of part of the site for an extra care development would allow the potential for future residents to benefit from the inherent therapeutic and well-being virtues of living next to attractive arboretum trees and open space whilst being within close proximity of the vibrant historic town centre.
The existing mature tree groupings on the site and on its boundaries are characteristic site assets that the development had to strike a dialogue with. Key views and desire lines provided cues to the arrangement and disposition of built form that can frame the main assets and celebrate the important history of the site. Proposals were conceived as development that would celebrate its setting, rather than replacing it.
Project Team
-

Andy Williams
FOUNDING DIRECTOR
-

Wes Sedman
ASSOCIATE DIRECTOR
-

Maria Zouroudi
SENIOR ARCHITECT / URBAN DESIGNER



