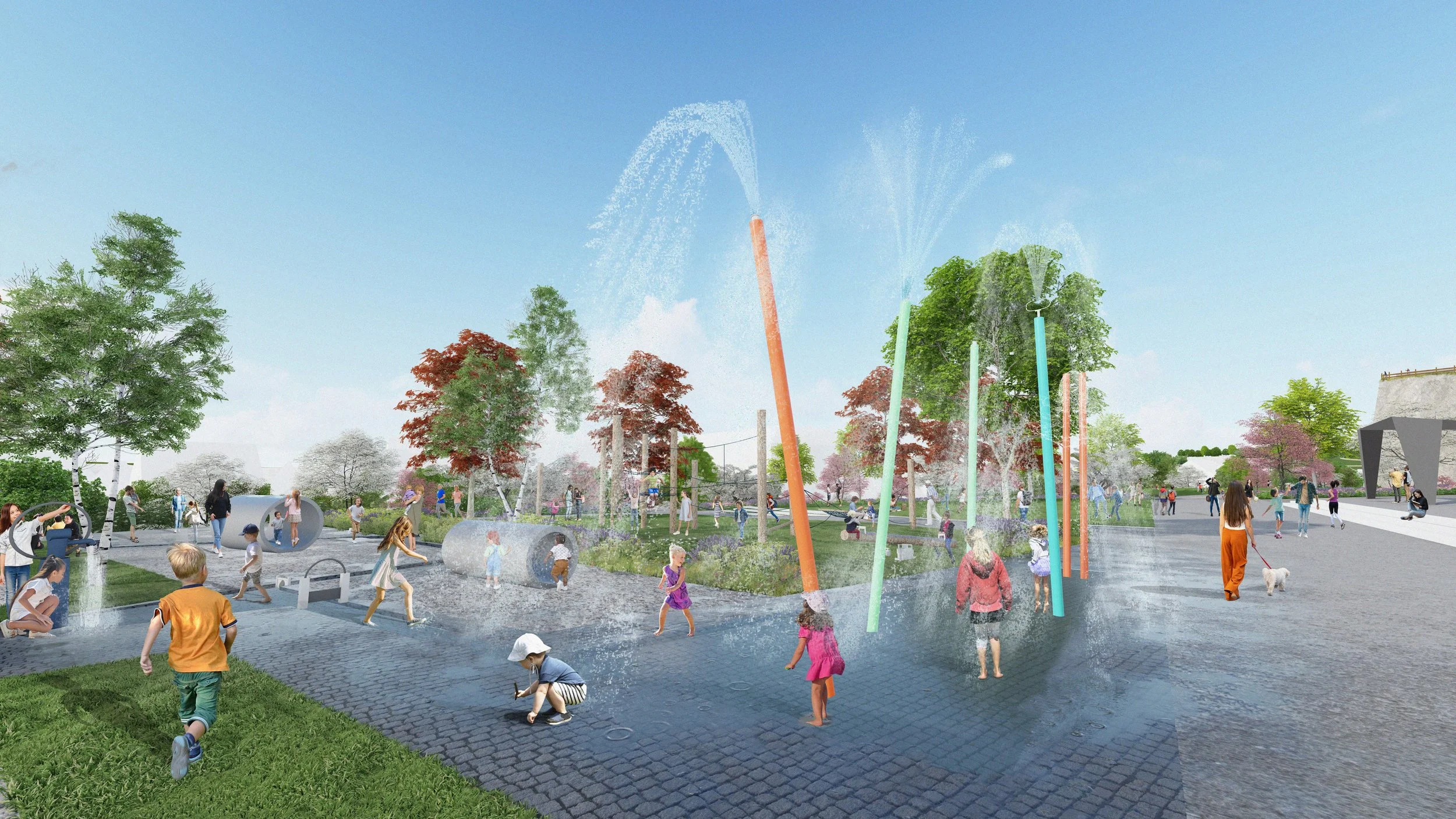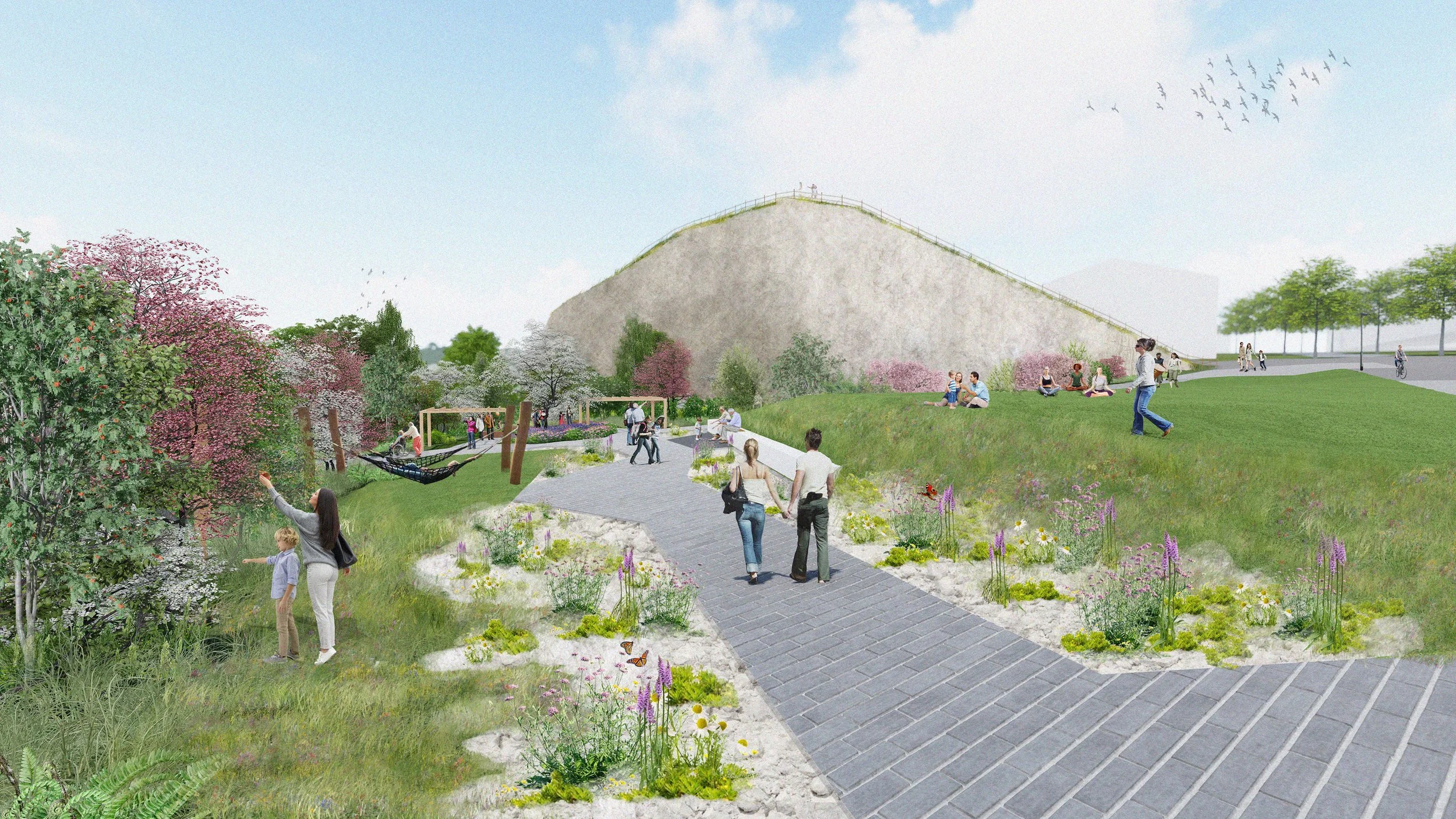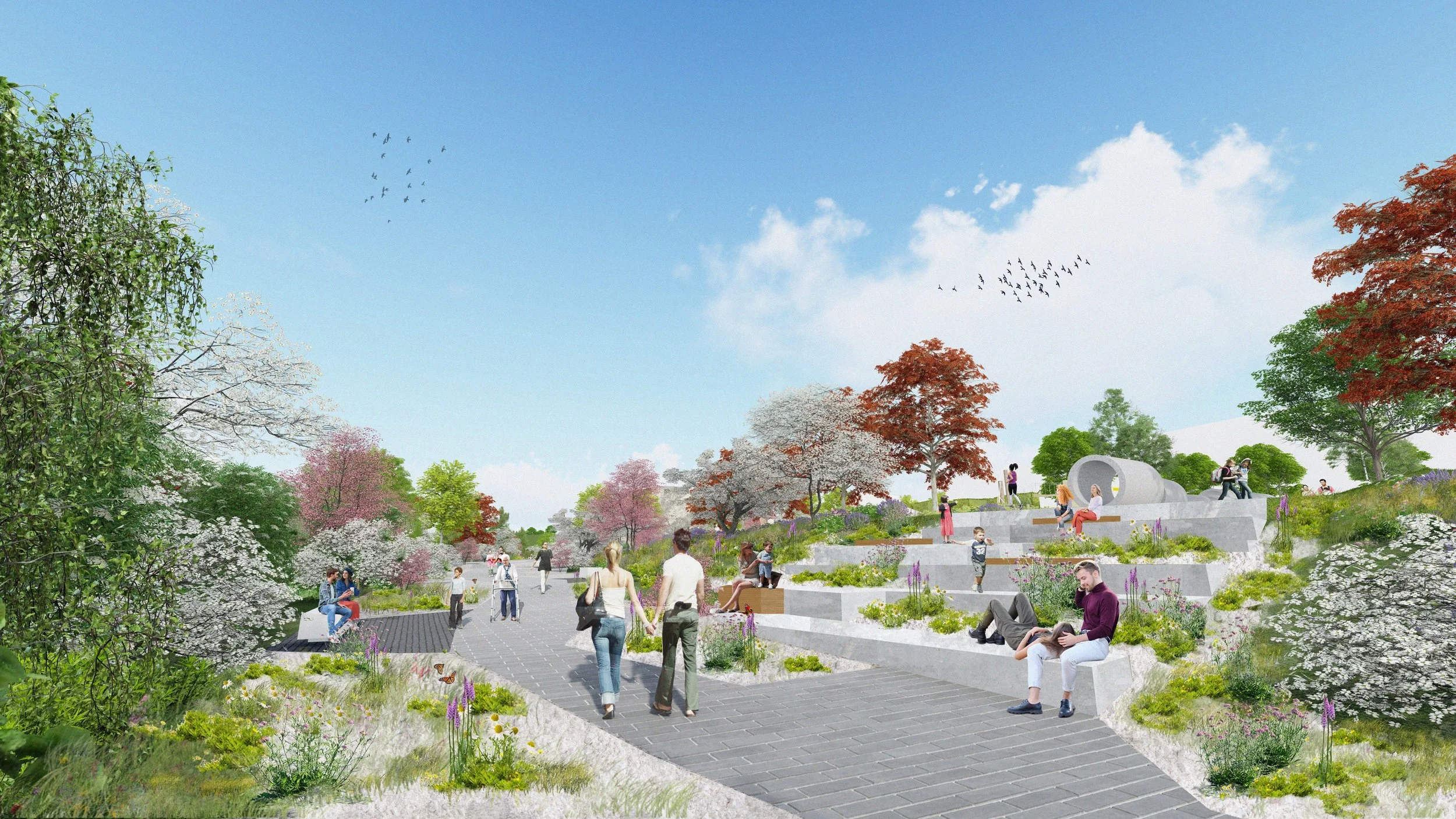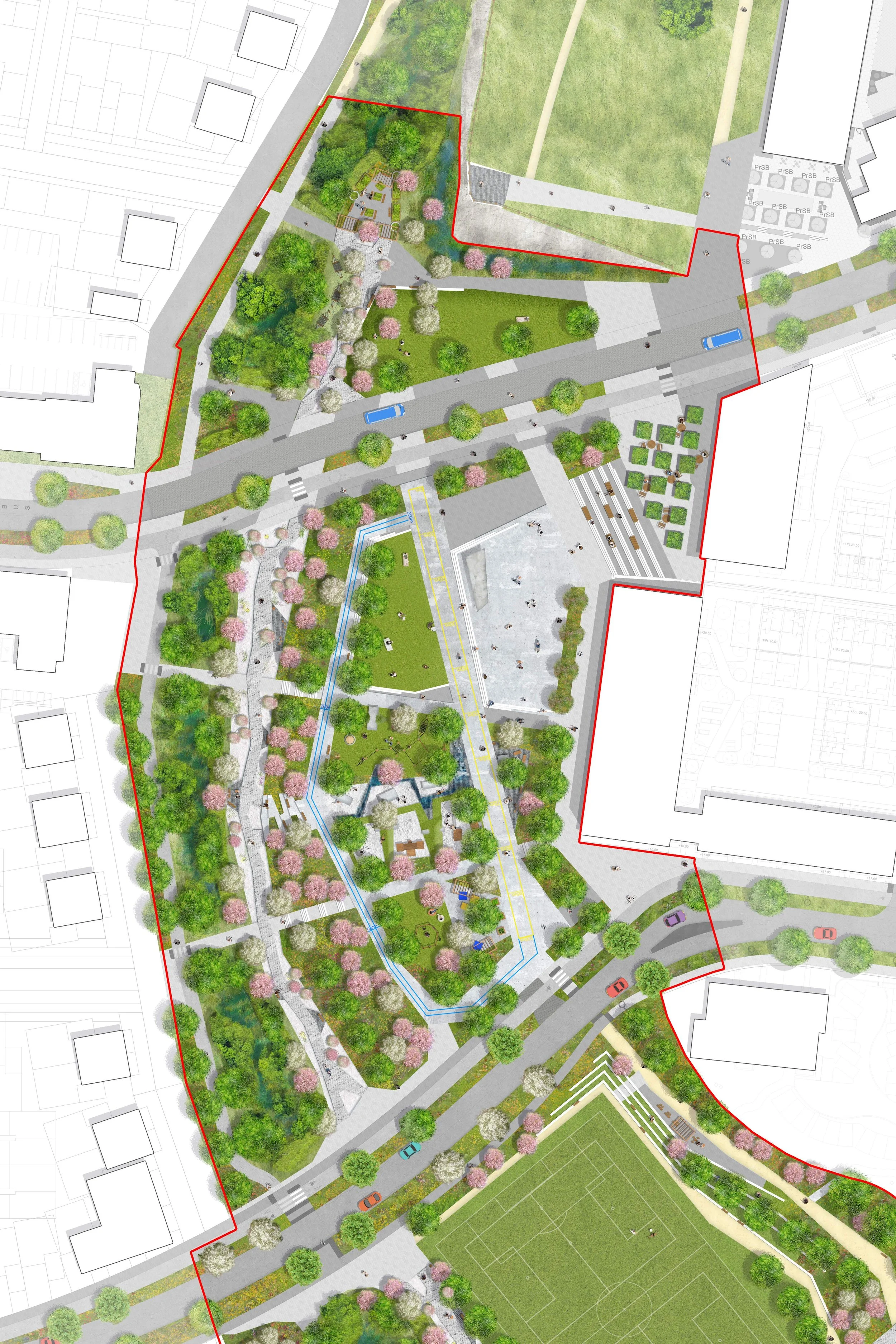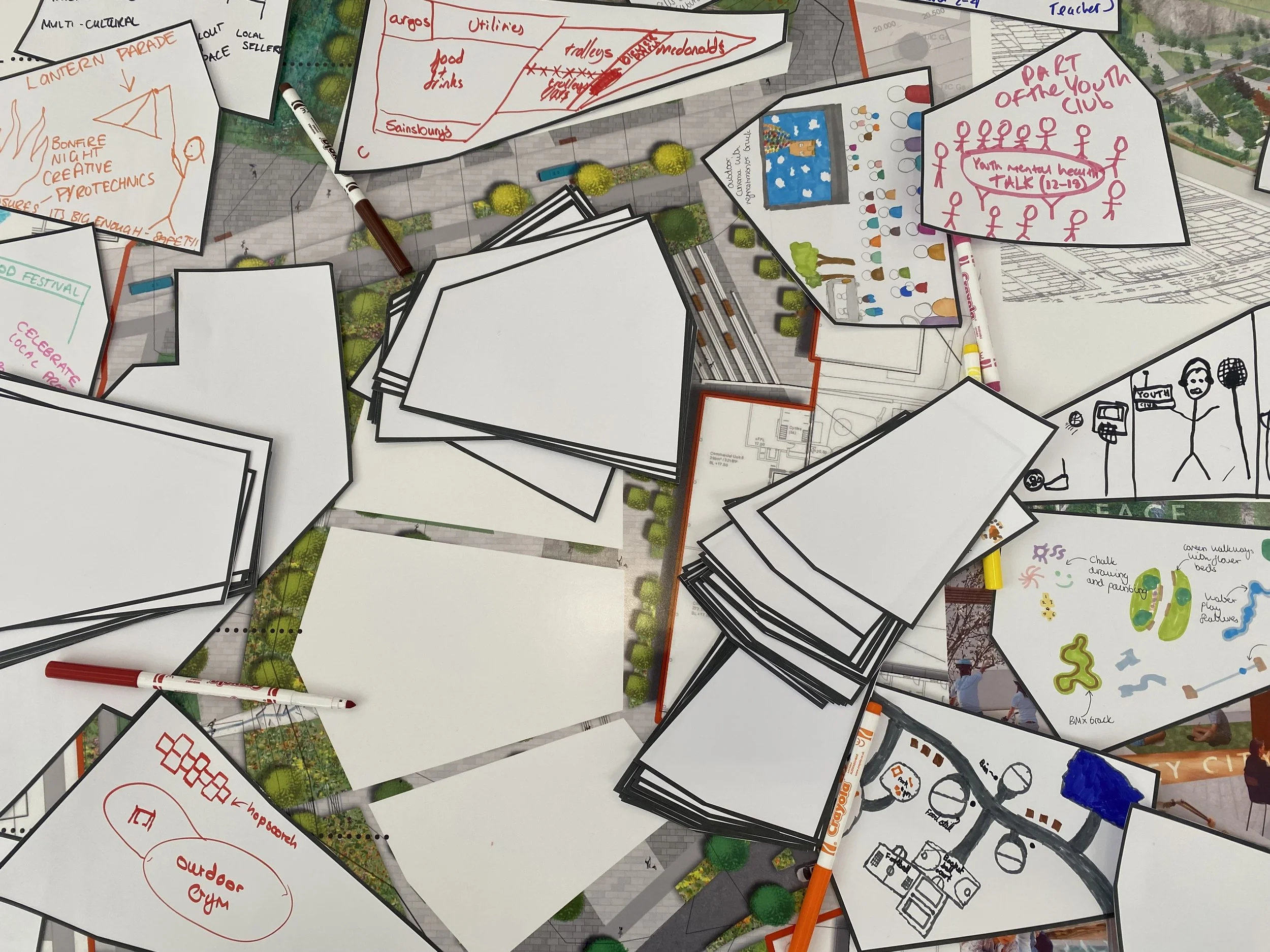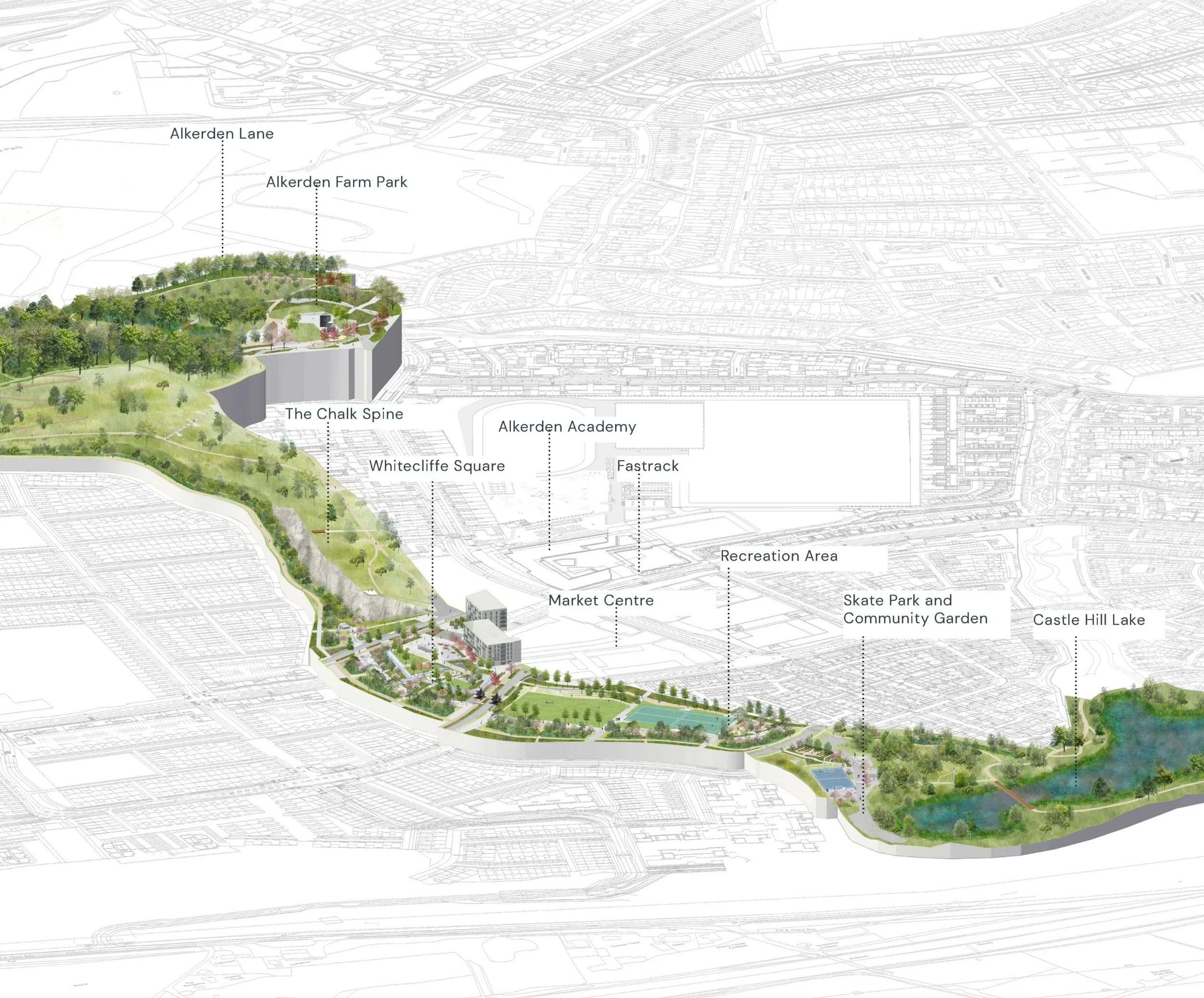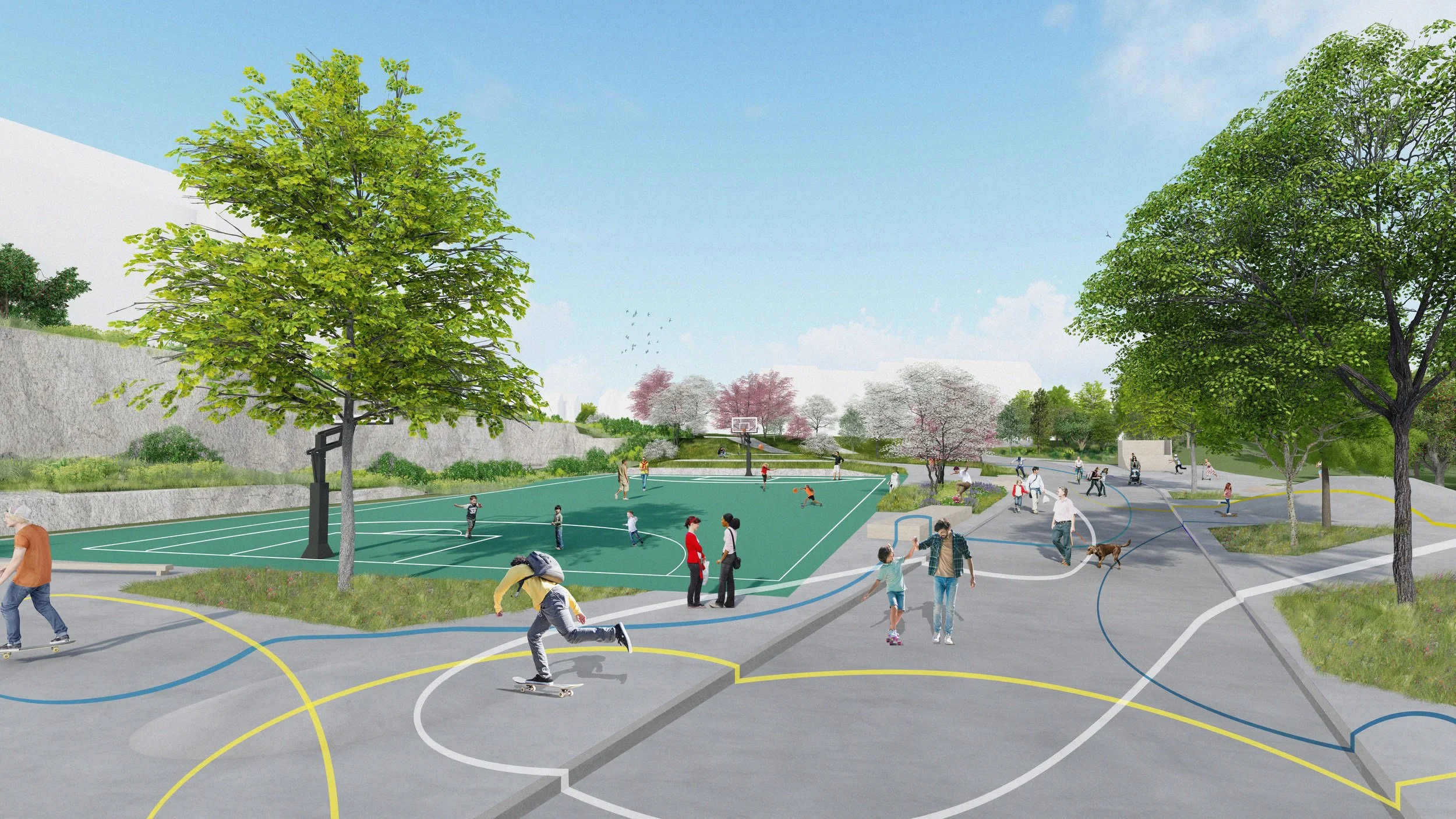Whitecliffe’s Major Urban Park South receives planning permission at committee
We are delighted that our plans for the Major Urban Park South in Whitecliffe were approved unanimously at planning committee last week.
We have developed the detailed plans for this significant project in Ebbsfleet Garden City on behalf of our client and the landowner Henley Camland.
The plans, approved by the Ebbsfleet Development Corporation, detail the first 5.6 Ha in what will be the largest of the parks in Whitecliffe. When complete this park will total nearly 20Ha of open space and contain significant benefits for the growing community in the Garden City.
At the start of this process, we began working with the artist Chris Tipping who’s research and observations delved into the rich history of the site. Whilst presenting his giant workbooks Chris would take people on a journey, from an historic Kentish landscape to one carved out of chalk. This led us to propose vast numbers of blossoming fruit trees through the park, alongside tonnes of crushed chalk. Emulating a landscape of “Blossom and Dust”.
Senior Planning Officer Che Eade from EDC wrote;
“I’m looking forward to getting the scheme through the planning conditions stage and seeing the completion of this expansive, accessible, beautifully designed open space which local residents and the wider public can enjoy.”
We attended extensive public and stakeholder engagement which helped us make several key decisions through the design process. This either consolidated principles set out in the earlier planning stages or shaped the proposals to represent the views of the growing community. As a result, the facilities in the designs include:
A skate park, basketball court, 2 netball courts and 2 tennis courts;
A flexible use football pitch;
An events space and amphitheatre;
Fully accessible play areas designed with water play, moving materials, concrete pipes and woodland play;
A number of teen focused social spaces inspired by the Making Space for Girls campaign;
A rollerskating circuit that can also be used to learn to ride bikes;
A canopy that will serve as a modern day bandstand in the park (to be designed through an artist commission);
A keep fit area designed as a new social space;
A community garden designed alongside the local arts group Cementfields;
A new sensory garden that caters for users with different neurodivergent needs such as dementia and autism;
A number of flat grass areas for people to use for a range of activities that are difficult to do in an old quarry site (as nothing is ever flat!);
A place with hammocks situated beneath the chalk cliffs so people can enjoy these wonderful site features whilst lying down.
Not only does this park cater for the public, it also provides safe haven and habitat for wildlife. Running along the western side of the park is a generous green corridor that will be planted with a range of important native species, creating a mosaic of different habitats that have been developed with the site’s ecologist.
Construction is anticipated to commence towards the end of 2025, with first phases of the Major Urban Park expected to open in 2027.


