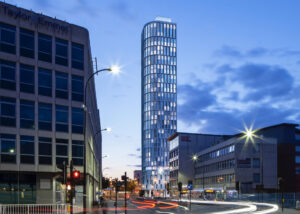A tall building brief
We were approached in 2019 to advise on a regeneration site in central Sheffield, adjacent to the Castle Quarter. It was identified as a tall building opportunity from the outset, however it wasn’t clear at that stage just how tall the scheme should be. We assessed the potential visibility of the site, and tested different massing options using Augmented Reality software (with built in verification) to enable us to explore and discuss the best approach with stakeholders. We also studied a wide range of regional tall buildings of the approximate scale we were considering, with detailed analysis of the structure and height/width ratios of these successful precedents.
This process led to a ‘Tall Building Brief’ which was agreed with Sheffield City Council and established an agreed set of rules to guide detailed designs.












