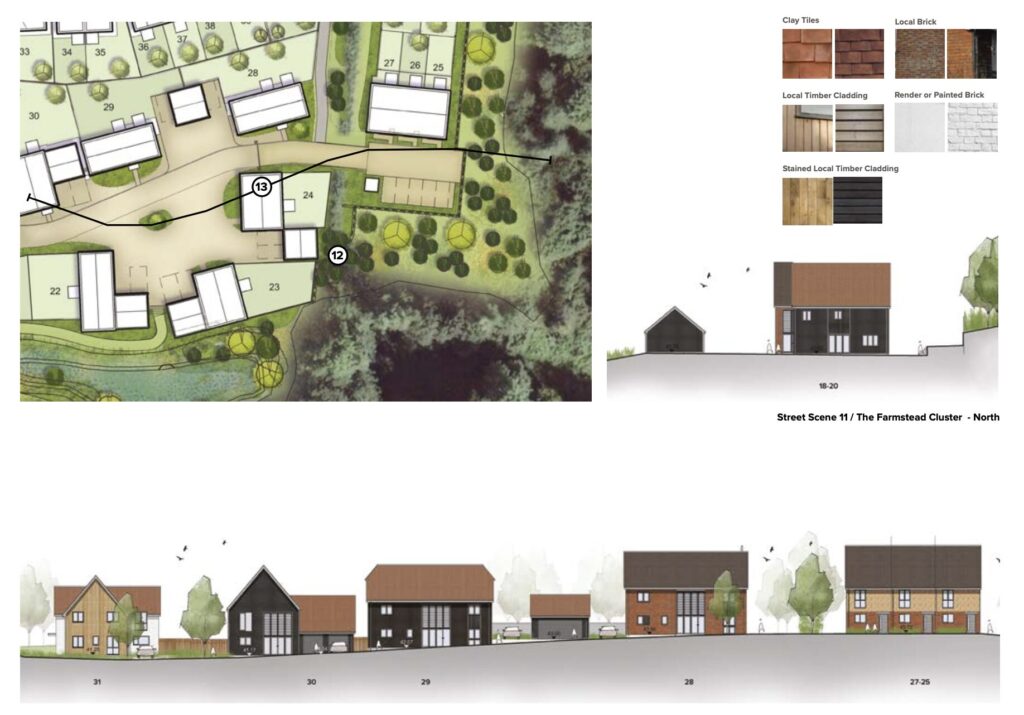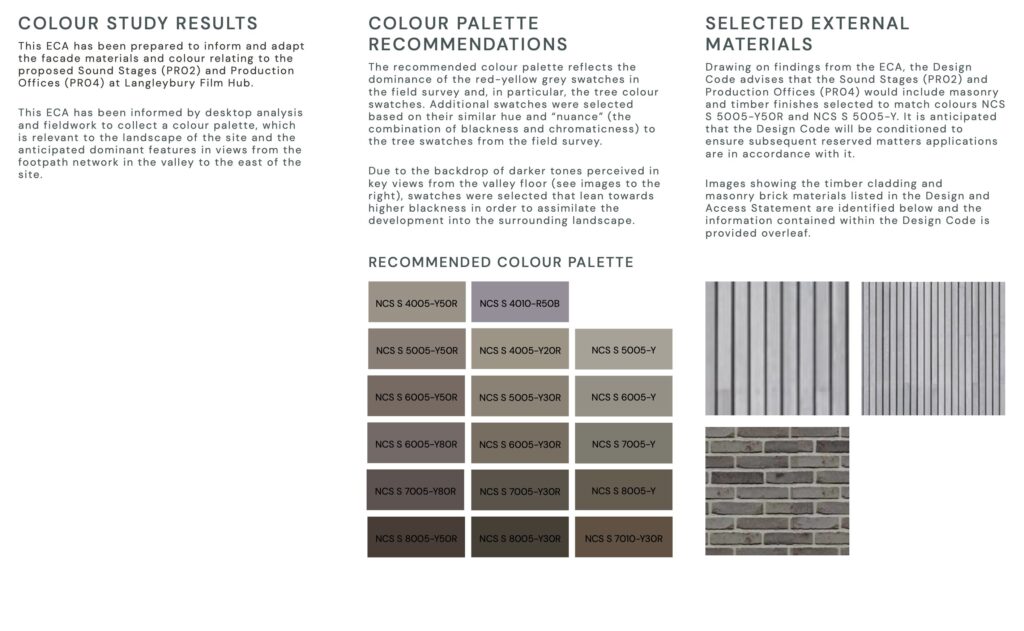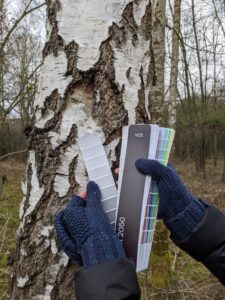Introduction
Colour forms part of the character and identity of our towns and landscapes and plays an essential role in how we perceive and use spaces around us. Across the disciplines at Define, we view colour as a powerful tool in creating successful places. The appropriate use of colour can create identity and provide legibility to a place, it can celebrate and draw attention to a feature, or it can enable a building or landscape element to be lost in a view.
What is ECA?
Environmental Colour Assessment (ECA) is the process of collecting and analysing colours within a landscape or townscape, to inform and guide choices in relation to the use of colour in that particular environment. It is an objective process which aids in the selection of colour in a development, with the aim of resolving many of the issues surrounding specifying colour in an external environment. The main objective of ECA is to produce a ‘range’, ‘chart’, or ‘palette’ of colours that is used to inform and guide choices in relation to the introduction of colour on structures – and associated hard and soft surfaces and materials – within a particular environment.
A brief for an ECA may vary from project to project, ranging from effectively camouflaging or minimising the visual appearance of a utilitarian building, to emphasising the distinctive character and qualities of a place through architecture, expressed in colour, form and massing. The requirement for the approach to new development to be ‘landscape-led and iterative’ means that ECAs are increasingly being asked for to accompany planning applications, and are often being carried out alongside Landscape and Visual Impact Assessments and Appraisals (LVIAs / LVAs). We’ve noticed an increase in interest in ECAs over the last few years, including from clients and other disciplines as well as local authorities.

Collecting colour swatches during fieldwork.
How do we use it?
We first encountered ECA during our work on Hawkhurst, when colour formed an important component of our work on the project, in particular, the vernacular study and the design of bespoke house types. The principles from the published local “Colour Study” by High Weald AONB were used to ensure an appropriate use of colour in this highly sensitive scheme. Since Hawkhurst, we have been further developing our ECA methodology and we now use the ECA process to aid many projects; reducing the landscape and visual impact of developments, ensuring new built form is successfully assimilated into a landscape, and working alongside local authorities and project design teams alike to formulate a colour palette which can directly inform the materials and products used.

An extract from the Design and Access Statement for Hawkhurst.
Recently, we produced an ECA for Langleybury Film Hub after the local authority encouraged its use on this scheme. The ECA identified a palette of colours that were representative of the existing landscape and which would match, or be slightly darker than, the tonality of the landscape background against which the development would be viewed. Through a series of cross-disciplinary workshops and design reviews with the project architects (IF_DO), proposed cladding materials selected to meet the colour palette recommendations that were recommended by the ECA. These new materials, alongside specific requirements for these finishes to reflect the ECA directed colours, were then set out in the Design and Access Statement and the Design Code. The ECA also formed an appendix to our Landscape and Visual Impact Assessment chapter of the Environmental Statement, and the use of the principles set out in the ECA for building facades included as embedded mitigation; with the view for the implementation to be set out as a planning condition.

An extract from the ECA for Langleybury Film Hub (with input on materials provided by IF_DO Architects).
What is the process?
1. Landscape/Townscape and Visual baseline study
ECA usually begins with desktop studies similar to those carried out for Landscape Character Assessment, in order to gain an understanding of the landscape’s natural, cultural and visual baseline and appreciate the basis for the area covered by the palette.
2. Field Analysis
The next stage of the ECA is undertaking the on-the-ground surveys, during which the baseline colours within the given area are collected, identified and recorded, with the surveyor making informed judgements about which colours to collect.

Swatches can be taken from a range of natural and man-made elements of the environment.
3. Technical Analysis
These surveyed colour ranges and dominant tonalities are then analysed, synthesised, and arranged into representative palettes that reflect the area’s character and qualities.
4. Design Recommendations
If the ECA is required to go on to recommend colours, either as guidance for future development or as part of the design process for a specific development, the baseline study results are then used to develop colour ranges that respond to the project brief’s requirements. These colour recommendations are best when fed directly into design discussions with those involved in the specification of materials and products (such as architects and clients).
Guidance on Environmental Colour Assessment is set out in the Landscape Institute’s Technical Information Note 04/18 ‘Environmental Colour Assessment’.
Why use it?
- Increases design quality
- Reduces planning uncertainty, and reassures stakeholders and officers
- Minimises landscape and visual impact
- Is often a planning requirement
- Can improve coordination between different developers / areas
- Can form part of Design Codes






